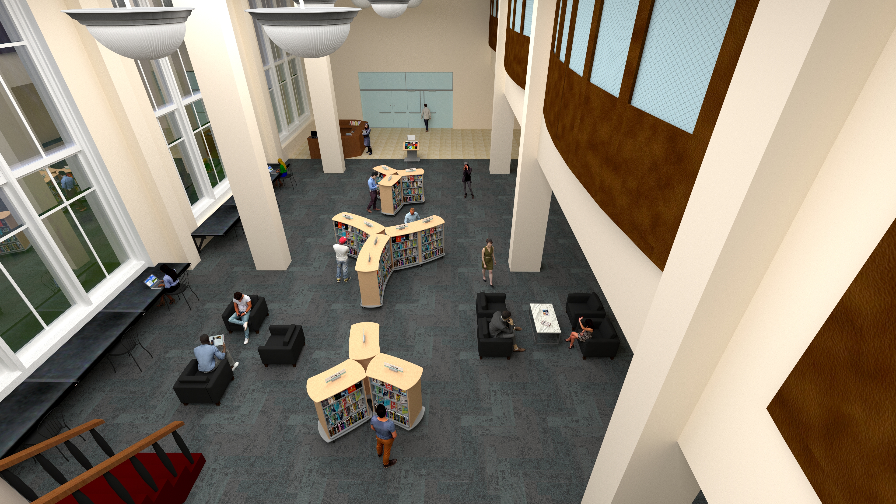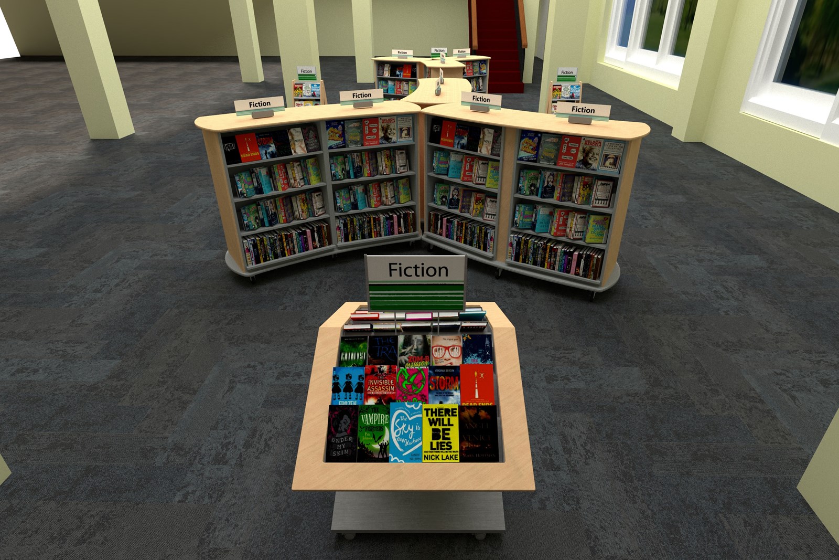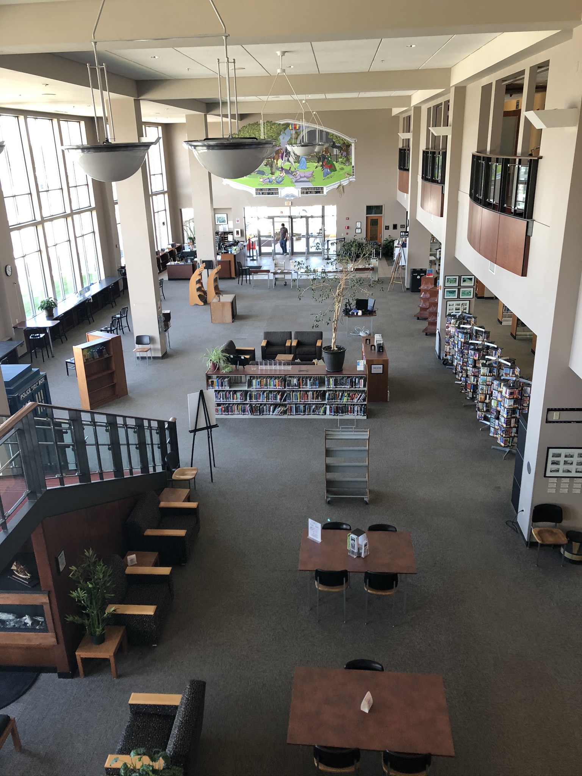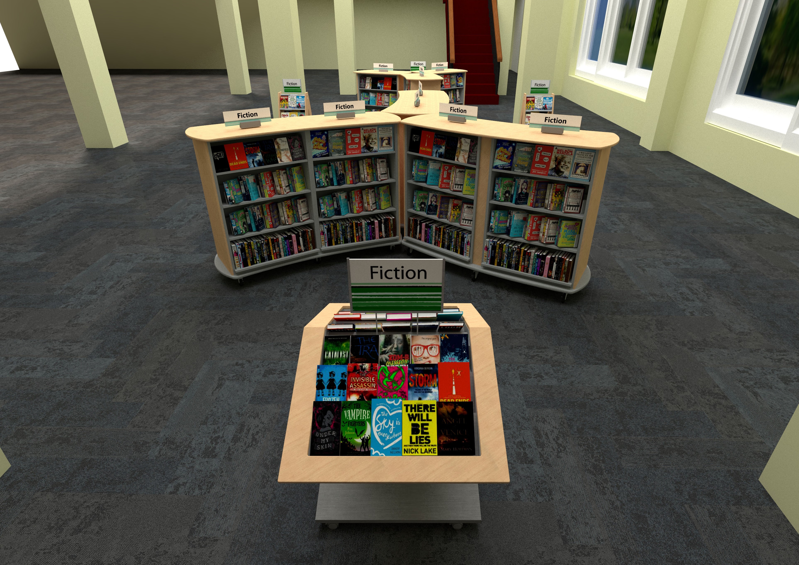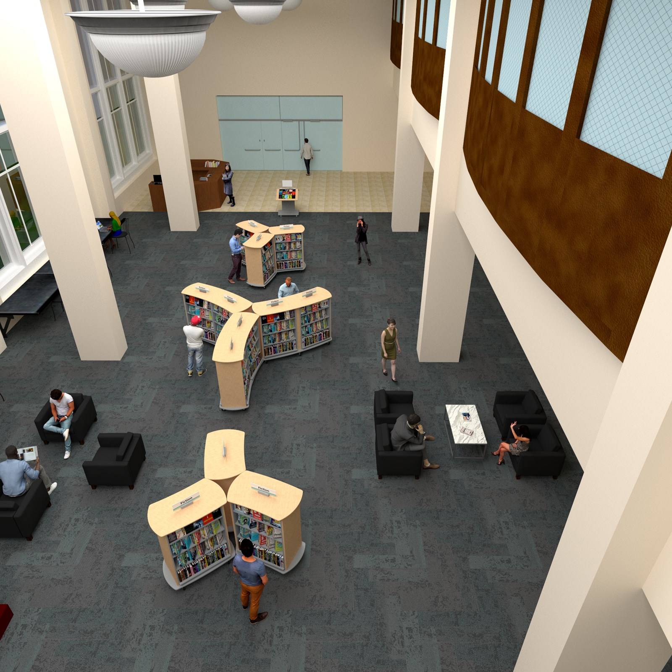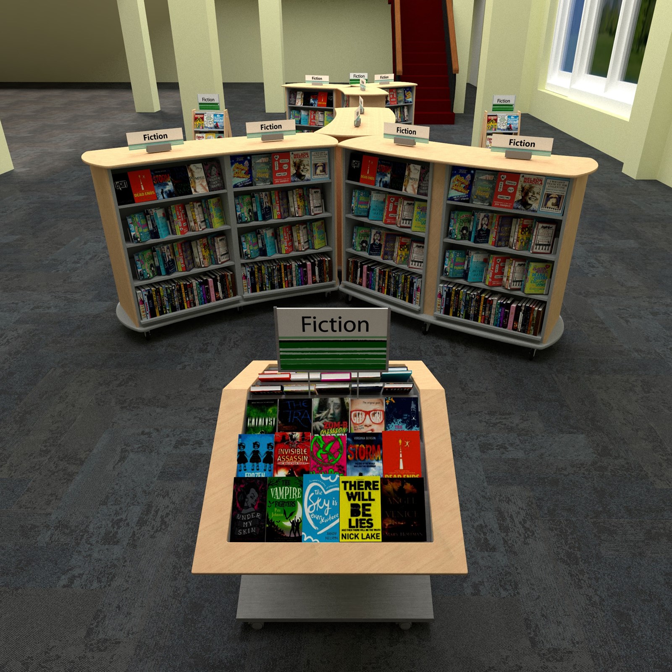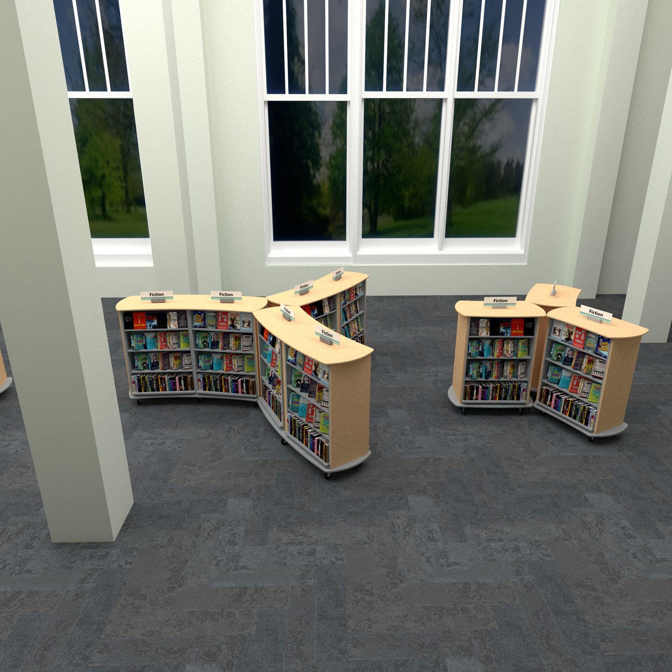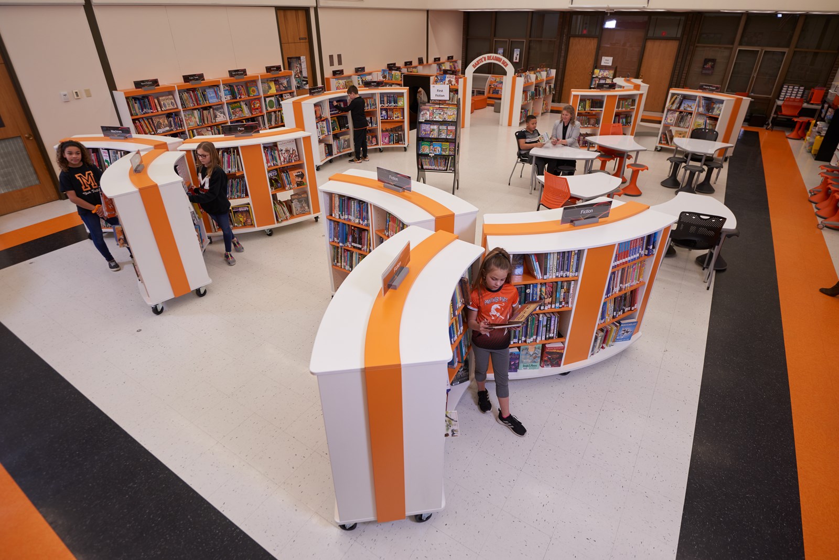Library Entryway Design
The Library
Established in 1899, the Manitowoc Public Library serves the community of Manitowoc, Wisconsin. The library has been in various locations over the years, but moved to their current location at 707 Quay Street in 1998. The facility is 52,000 square feet on two levels and houses their physical materials, meeting rooms, and dedicated spaces for kids and teens.
Like most libraries across the country, Manitowoc was faced with closing their facility due to the COVID-19 pandemic in March 2020. They continued to offer digital content, virtual story time, and a variety of virtual events and workshops. As Wisconsin started to give the green light for businesses, schools, faith-based organizations, restaurants, and libraries to reopen, the staff at Manitowoc Public Library knew that they wanted to finish the first floor library redesign project that had been in the planning phase for the past few years.
Kristin Stoeger, the director of the library, stated that “Manitowoc Public Library has been pursuing a redesign of our first floor since 2017. Through the input from community members, focus groups, staff, and outside consultants, this redesign was created to help plan for the current and future needs of Manitowoc. We have had the great honor of serving our community for the past 120 years. This library was built with the goal of providing free access to information for the community of Manitowoc. As Library Director, it is my duty to embody that vision and continue to fulfill the goal of providing free access to information for the community of Manitowoc.”
The first floor redesign project included the library's entryway as well as an Idea Box makerspace area, a fireplace for social connection, laptop seating along the floor-to-ceiling windows, the creation of a Business Center, and more. Manitowoc Public Library staff planned to completely revolutionize the first floor by creating community spaces.
The Challenge
As part of their entryway redesign project, the Manitowoc library staff were tasked with increasing visibility of their lucky day collection, improving the merchandising of the new book collections, and using a flexible, mobile shelving option in the entryway area.
The library entryway measured 15’ wide and 45’ long and contained a few tables, chairs, and very low height bookcases that weren’t ideal for the Adult Bestseller collections they contained. This furniture would be removed to make way for something new. Library staff knew they wanted a high-impact display area for their popular titles. Mobile bookcases seemed like the ideal solution but they were unsure of how much shelving would be needed for the size of their new fiction, new nonfiction, and Lucky Day collections.
The library redesign team planned to meet in May 2020 and hoped to have suggestions to share and a project proposal.
The Connection
While searching online for mobile bookcases, library staff came across Opening the Book’s website and reached out to learn more about their products and free library design service. They were pleasantly surprised to learn that Opening the Book could not only provide a free design including the versatile mobile bookcases that they needed, but could also help with how many bookcases would be needed, merchandising recommendations for the collection, and layout options to meet their specific need for a high-impact display area at the entryway of the library.
Opening the Book’s design experts were able to return several layout proposals to Manitowoc staff in time for their redesign meeting. The team discussed the options and were excited that Opening the Book’s products and designs not only met but exceeded their hopes and expectations for the updated library entryway.
The Design
Opening the Book’s design experts listened carefully to the wants and needs of Manitowoc Library and suggested a layout that included enough bookcases to hold their new book collections, a display unit called the Book Table to showcase their lucky day collection, and acrylics for on the shelves to help merchandise the books. The bookcases and book table were all mobile which would allow for maximum flexibility in the space and would also enhance access to their new Adult books.
Book capacity was an important factor in the decision-making process for library staff. Opening the Book’s design experts factored in the current collection totals, the percentage of the collection that is typically on loan, planned for future growth, and made recommendations for the number of bookcases that would be ideal for the entryway area.
The designer arranged the furniture to create a curved Discovery layout to also support social distancing policies and entice people through the space.
The Furniture
Opening the Book recommended a combination of 60” high Performance Mobile Double and Single Bookcases for Manitowoc Library. These sturdy double-faced units feature adjustable and reversible shelves which adjust to display most book sizes and position the books upward to meet the eye. This was the ideal solution for merchandising the new Adult Fiction and Nonfiction books.
Acrylic zig zag displayers would also be used to showcase books face-out to not only increase circulation but also minimize contact. Face-out book covers tempt browsers to touch and take a book quickly which helps with sanitary concerns. The acrylic displays are also easy to clean, refill, and makes the shelves look rich and full.
Library staff hadn’t planned to add a display unit to the entryway but when they saw the mobile Book Table incorporated into Opening the Book’s design for their space, they immediately saw the inherent merchandising value! The Book Table helped to create the high-impact display area for their Lucky Day collection which would be featured front and center as patrons entered the library.
The Outcome
“Opening the Book has been a partner in re-engaging our community with our new materials. We were impressed with their design and customer service. As the community enters the main portion of the library, they will be greeted by naturally flowing shelves showcasing our new fiction and non-fiction materials. Not only does this provide a great first impression, it also helps the community engage with new materials right as they step through our doors. This redesign was essential as Manitowoc Public Library continues to evolve and grow in meeting the information needs of our community, and we were happy to partner with Opening the Book in our selection of new shelving units.”
Kristin Stoeger, Director of Manitowoc Public Library
More Case Studies
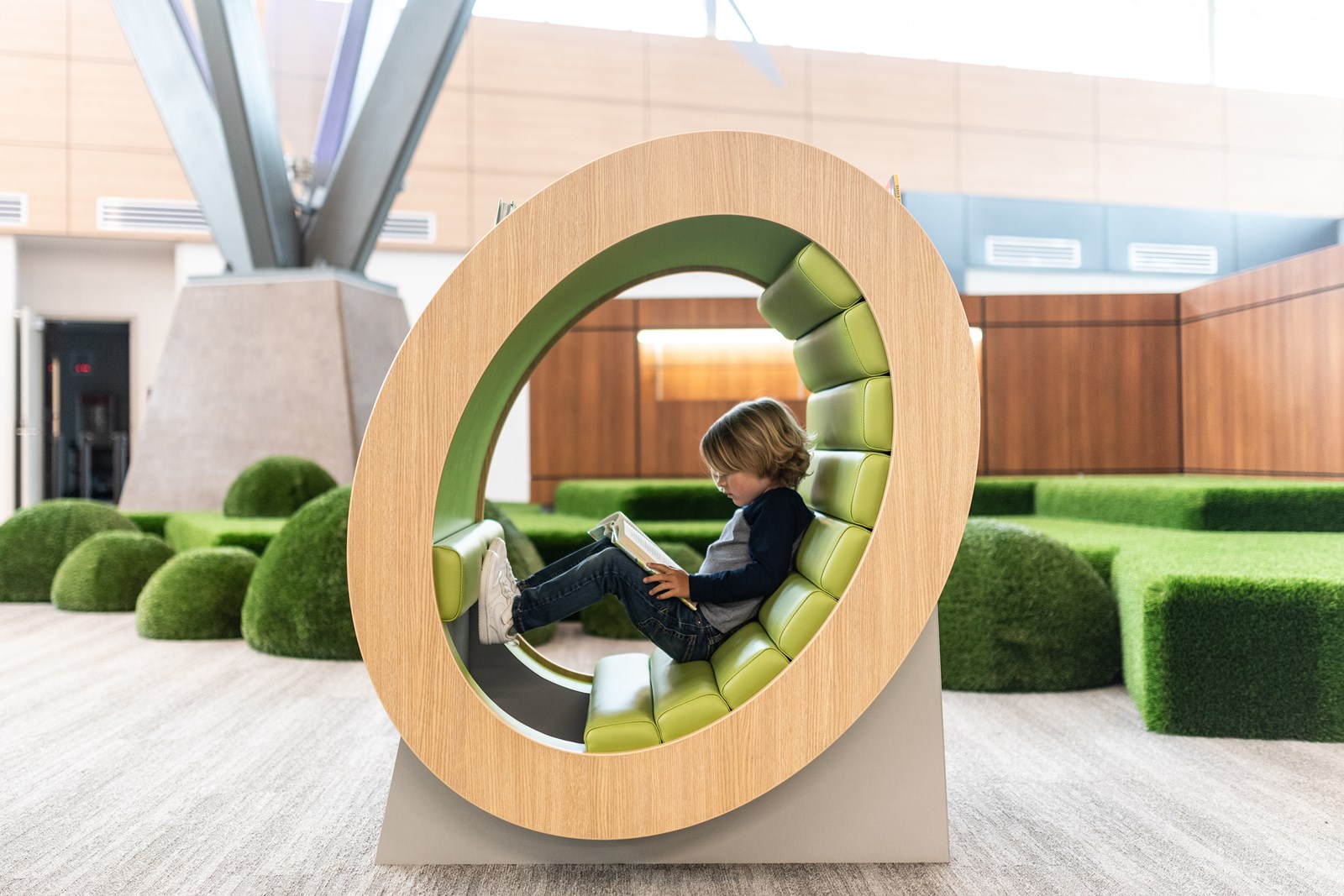
Walnut Grove Media Center Design
Take a visual tour of the new Walnut Grove Elementary Media Center.
View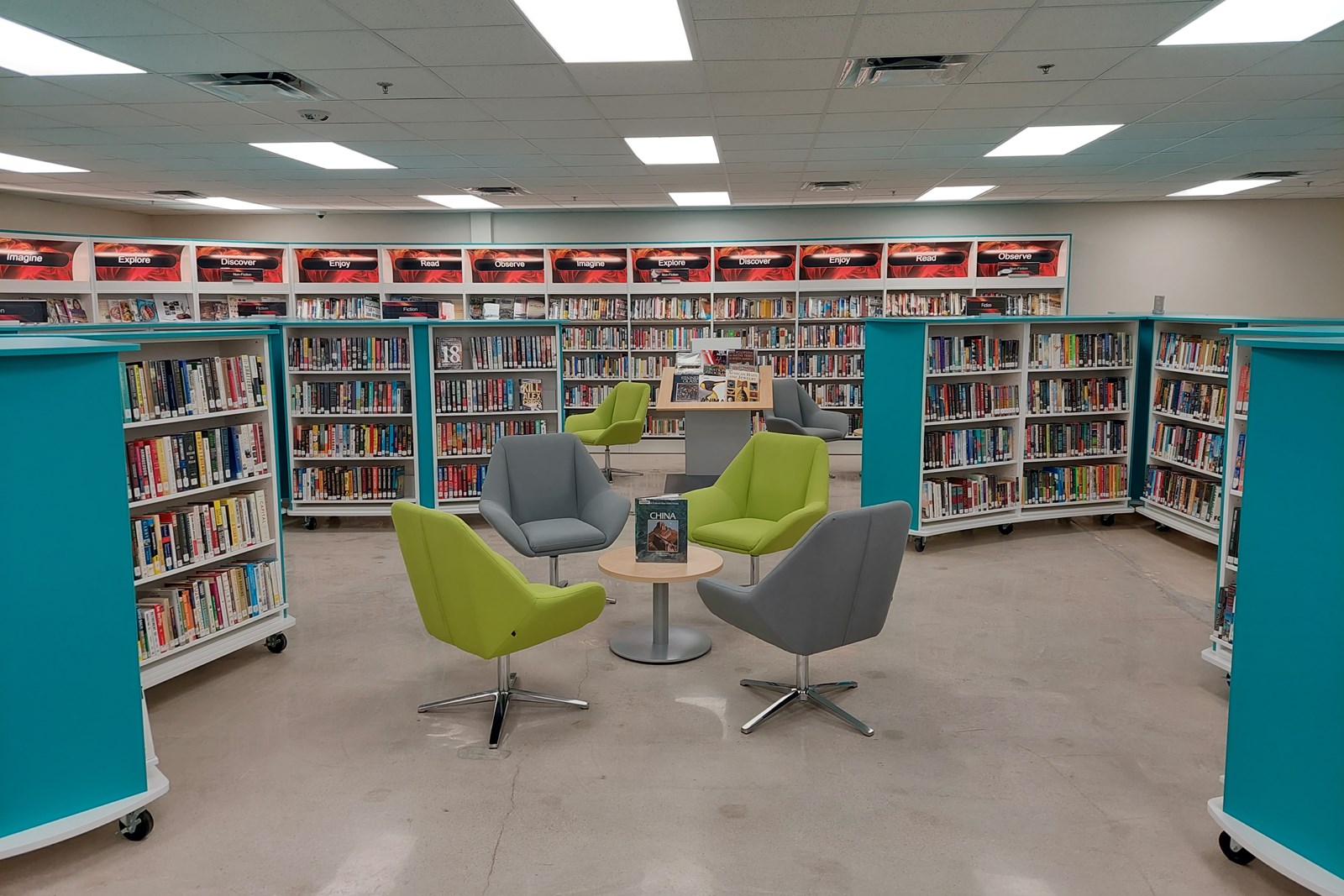
Reimagining the Riviera Beach Public Library
Learn how the interior of the Riviera Beach Public Library was reimagined to be a state-of-the-art, unique facility for their community to use and enjoy.
View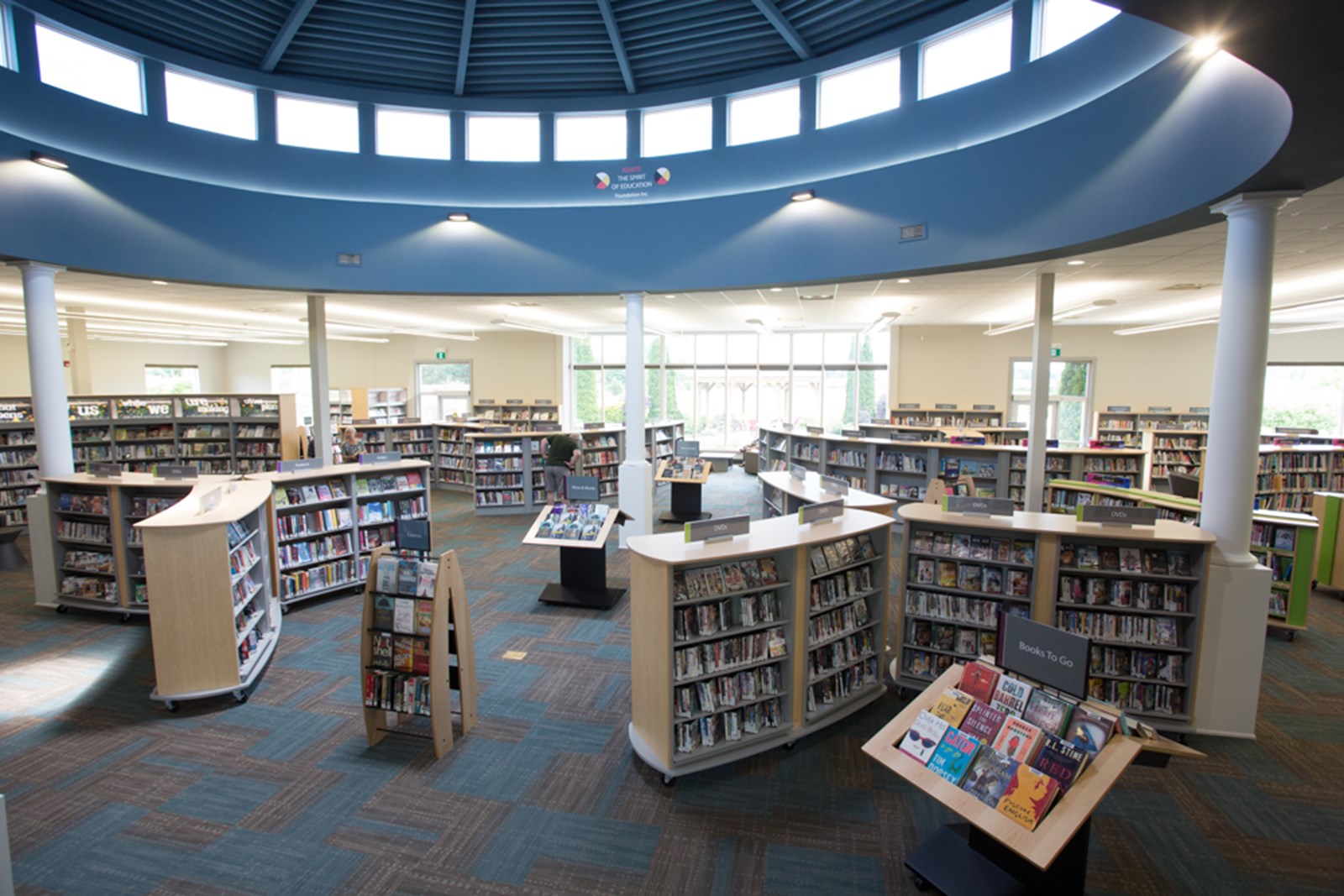
Niagara-on-the-Lake Public Library
Learn how the interior design at Niagara-on-the-Lake Public Library seeks to balance the needs of different communities harmoniously in one library.
View
Revolutionary Library Design
New library buildings often end up with traditional library interiors. The story of Milton Public Library's Sherwood Branch shows how the shelving layout at the core of every library can be re-imagined to match the building aspirations. Get this right and both footfall and circulation will out-perform all expectations!
View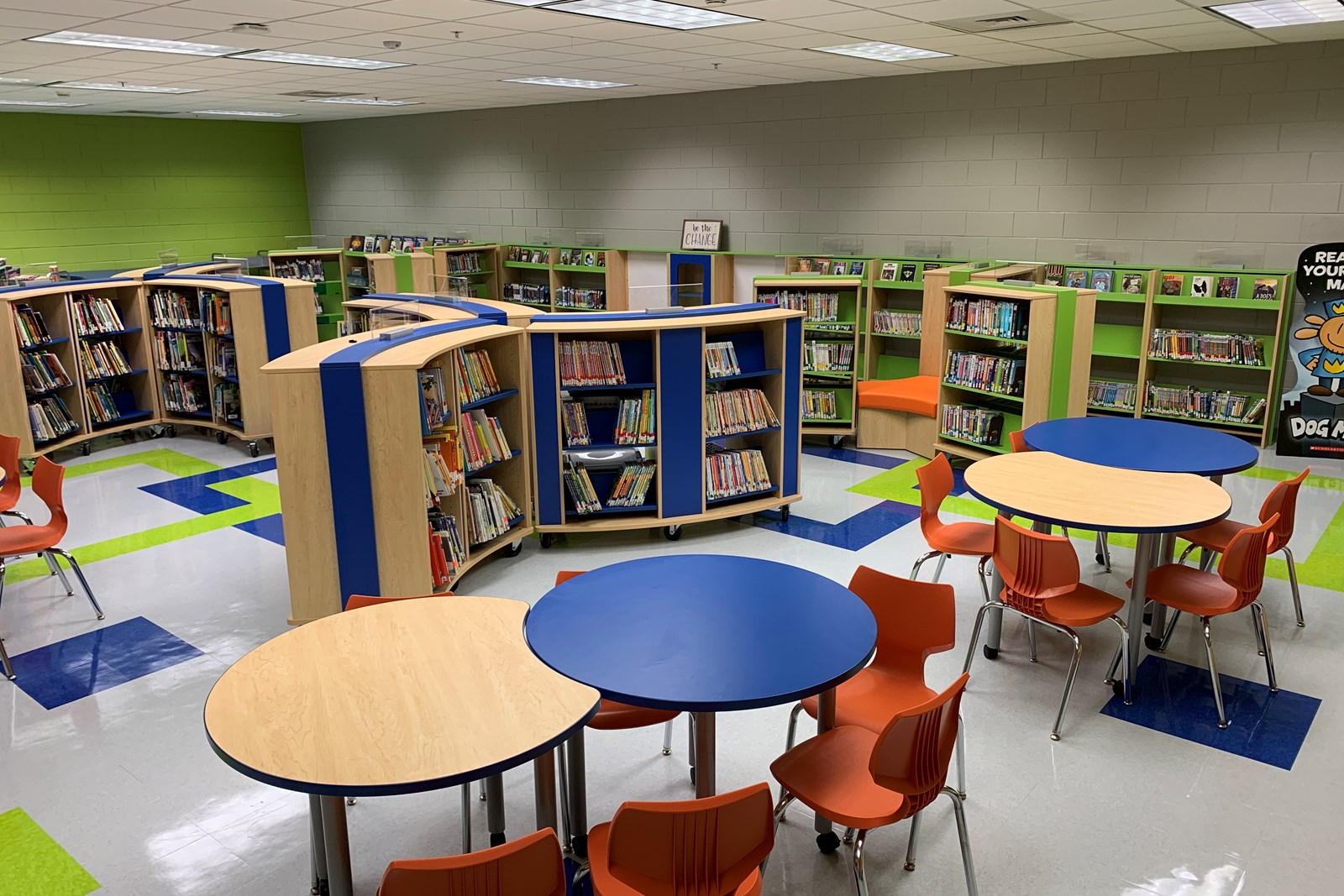
Elementary School Library Makeover
Read on to learn how Opening the Book designed a school library to be the flexible, functional space that they needed.
View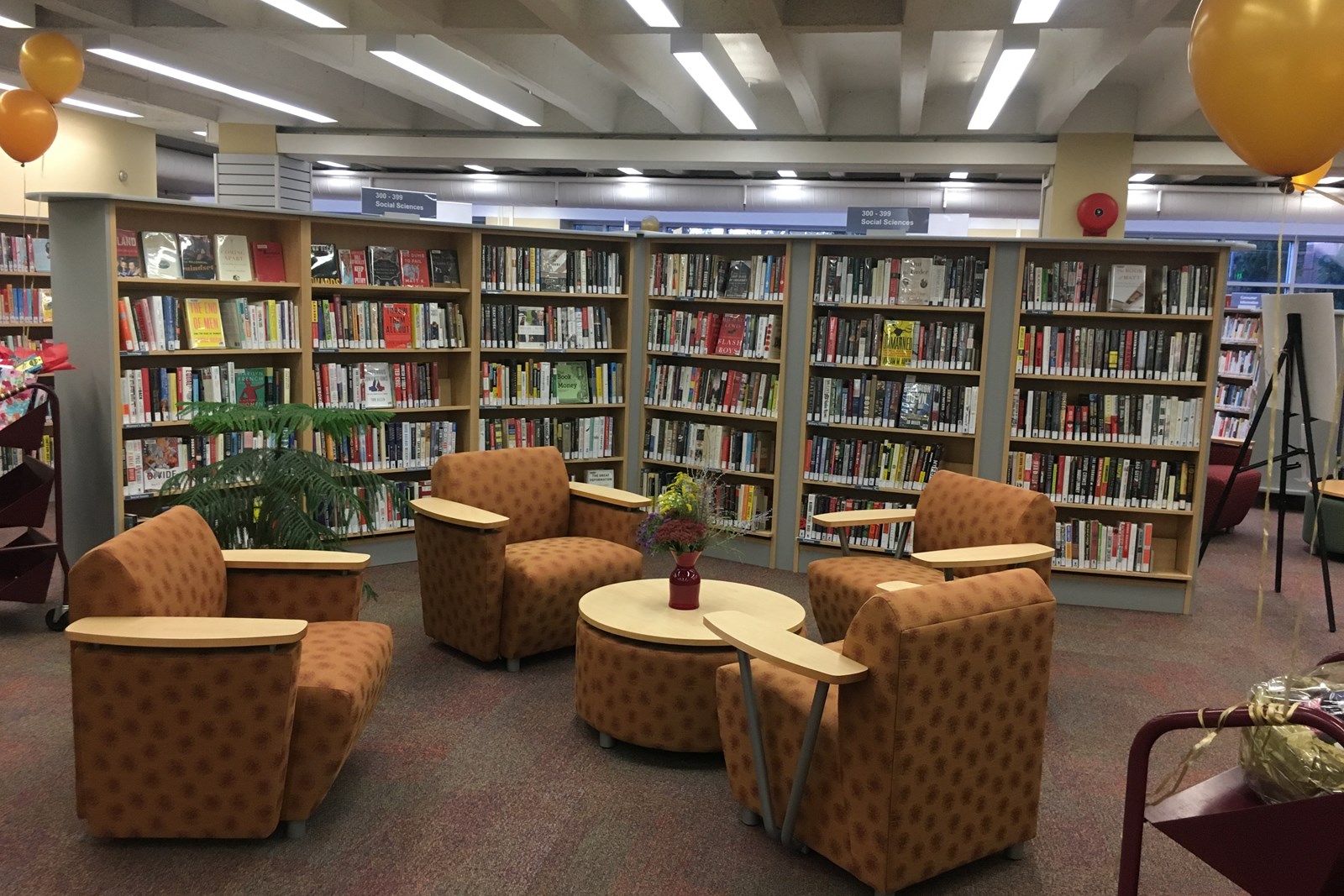
Creating Browsing Neighborhoods
How Opening the Book supported one library’s move to replace Dewey with friendly neighborhoods of related subjects.
View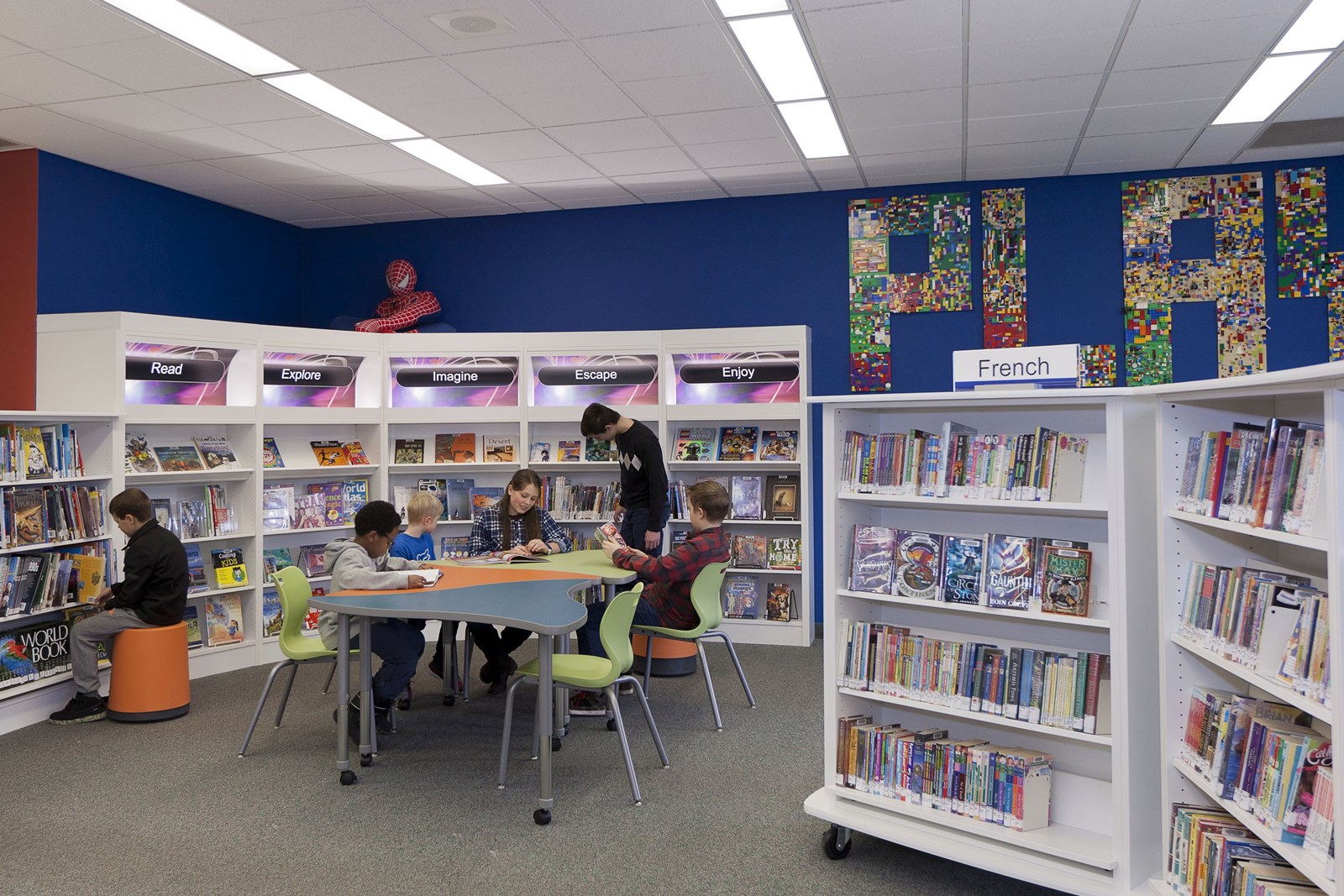
Animating a Children’s Library Space
Breathing new life into a children’s library that had gotten a bit tired ….
View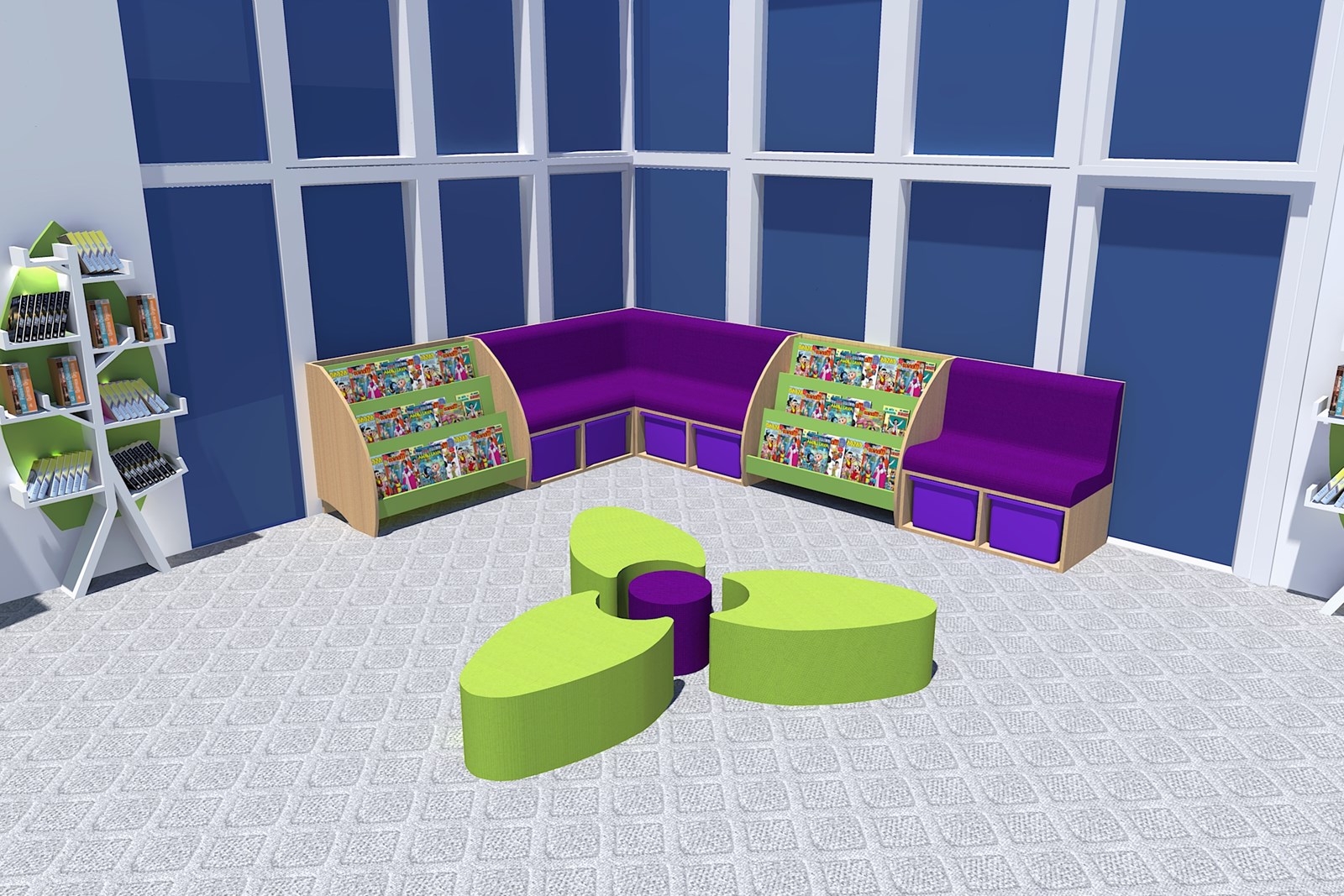
The Heart of a Texas School Campus
Balancing functionality and budget with jaw-dropping features – and all turned round in a week!
View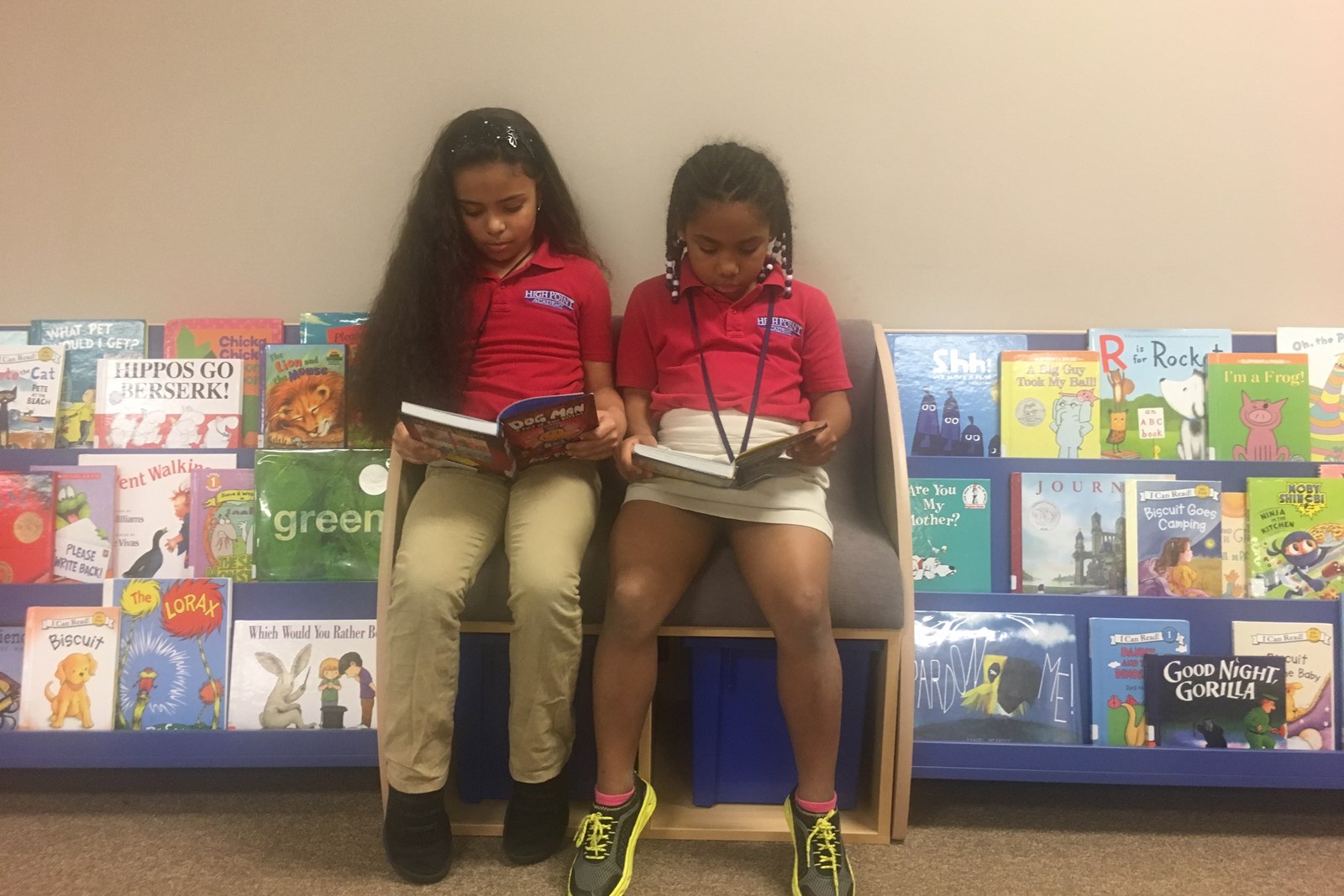
School Library Furniture Update Helps Students Find New Reading Choices
See how Opening the Book helped High Point Academy open up new reading choices to their students with a layout and school library furniture change.
View Canada
Canada United States
United States United Kingdom
United Kingdom
